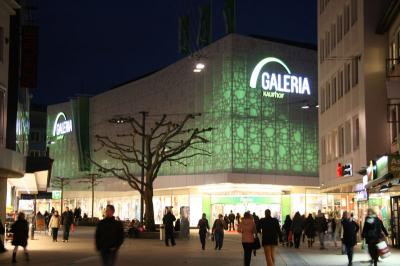We are proud of these.
Reference 11: Galeria Kaufhof Heilbronn (DE)

Client:
Metro Group Asset Management GmbH & Co. KG Düsseldorf
Executed in:
planTEC® waffle plate system, perforated
Processed by:
Dipl.-Ing. Hölscher Stahlbau Leichtmetallbau GmbH & Co. KG, Kleve
Details:
Galeria Kaufhof has been a local shopping magnet at the Heilbronn Wollhaus for more than 60 years. Recently, the traditional department store has excited both customers and passers-by with a perforated, backlit, aluminium-sheet facade from manufacturers MN Metall. The futuristic facade system is visually stunning – even from a distance. While the modern facade design is impressive in its elegant simplicity during daylight hours, at night the scene around the store is soaked in the typical Karstadt Green, thanks to thousands of shining points of LED light. More colours can be blended in at the press of a button, even allowing specific patterns of light or special promotional messages to be displayed. The team of MN specialists managed the entire project from the planning and consultation stage to substructure production and delivery of the perforated, aluminium waffle facade which was die-cut, edged and commissioned by them.
Not only Karl Pommée and Harald Steller, managing directors of Galeria Kaufhof, are impressed. The local press is also full of praise for the skill of the team of architects, Metro Properties: ‘Architecturally savvy passers-by are reminded of the De Young Museum in San Francisco, the Dior flagship store in Tokyo or Sfera in Kyoto.’
The specifications and requirements of the Heilbronn Kaufhof branch were as discerning as they were varied. A preferably large-scale, closed facade was considered just as important an aspect as the desire to increase the existing window area and the associated field of view into the store windows. Moreover, the new facade should allow the four-storey building to ‘change’ constantly. The solution: a perforated, aluminium waffle plate curtain wall with suitable backlighting.
But as if this wasn’t enough: with the design of the aluminium facade, the creative Düsseldorf designers drafted an optical reference to the town of Heilbronn and the surrounding region, characterised by its viticulture. The vine leaf was selected as the leitmotif, and the leaf shape and the branches were broken down further and further until, as a result of the varying perforation sizes, a delicately patterned facade was created. This pattern continues across around 850 aluminium plates and encloses the department store in an area of approximately 1,900 sq. m. In order for the abstract vine leaf structure of the aluminium envelope to be correctly fitted together at the site, each and every one of the 1.51 m × 1.51 m facade elements was numbered.
Manufacturing the multi-element facade pattern placed particularly strenuous demands on the perforated facade components, demands which were met by MN Metallverarbeitung Neustadt. For example, it was essential that the substructure was mounted absolutely flush. In particular, the large facade elements, manufactured from 4-mm-thick aluminium, had to be installed as stress-free and flush as possible. Given around 2,000 holes in 20 different diameters per waffle plate, MN Metal made this possible using their most modern fine-alignment tools, with very low tolerance ranges. An approved bolt hanger system was used to hang the square facade elements.
A total of six differently perforated waffle plates were mounted on corresponding brackets in a variety of orientations. Boundary elements with a similar perforation pattern for adapting to the actual facade contours were also planned by MN Metall and not produced from on-site measurements, which is the usual case. This was only possible thanks to 3D CAD design.
Material:
aluminium

















