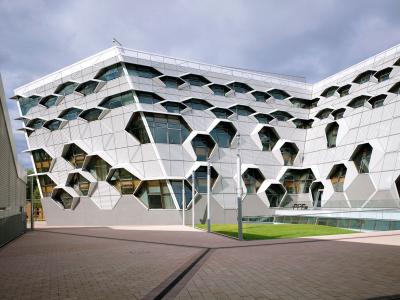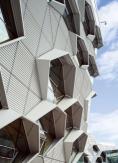We are proud of these.
Reference 75: Coventry University (UK)

Client:
Coventry University / Vinci S.A., Rueil-Malmaison (F)
Executed in:
welltec® System Aluminium Panels, Profile SP3G-50/60 R-115
Details:
Competition between universities in the United Kingdom is keen. Students have evolved over recent decades more and more to ‘paying customers’, and today they place higher demands than ever before on the quality of their academic training, the content delivered and methods used, as on the services made available to them and the spatial conditions that define their learning environment. The recently opened new faculty building at Coventry University shows how architecture can make a significant contribution in the ever more competitive bid for young academics.
Faculty for Innovation
The uncompromising design of the new home for the Faculty of Engineering and Computing is an unmistakable statement both about the building’s purpose and its significance for the University and for the City of Coventry itself. Two L shaped buildings clasp around a perfectly square ground plan and are connected at the entrance area in the south-eastern corner by a glass atrium. The separating gap at the diagonally opposite corner opens the inner courtyard to face the campus and at the same time defines the direct view between atrium and city centre. The smaller building of one to four stories in height, known for its turfed flat roof as the ‘Nature Block’, clearly forms an integral part of the entire ensemble, making use of the same structures and material language, whilst at the same time pointing to its four to seven storied neighbour and the highly creative achievement it incorporates. In keeping with the overall building skin, so too the complete surface of the façade of the Science Block consists of anodized sheet aluminium. The design’s unique three-dimensional use of forms placed very high demands on the technical realization of the building, and made the façade decidedly the most demanding element in the entire project.
The façade design: robust detail solutions
The especially slim and deep profile structure required of the individual ‘saw-tooth’-like forming of the
aluminium panels placed in itself the highest demands on the industrial prefabrication process. This, combined with the planned façade structure of overlapping hexagonal combs and alternately tilted façade surfaces, resulted in an even more complex challenge for preplanning and prefabrication that required extraordinary levels of material optimization, calculation accuracy and processing technology. After determination of the areas and the optimal structuring, the almost 3,400 m2 of façade were divided into around 2,400 individual sheets. Planning the various different diagonal cuts for the profiled panels required particularly elaborate IT drawings prepared with a lot of computing power to ensure the open sweep of the profile across the entire surface of the skin of the building. Special equipment was developed for the complex diagonal cuts and helped optimize the already complicated manufacturing processes, which can now handle all conceivable cutting directions and façade inclinations. In order to ensure the highest standards of quality assurance, the components were only anodized after being cut and systematically arranged ready-for-installation. The play of profiled aluminium skin, alveolate surface structure, irregularly ordered hexagonal glazing with aluminium hoods that act as shadowing elements and alternately inwardly and outwardly inclined surfaces give the three-dimensional façade a unique technical aesthetic reminiscent of computer circuit boards (the term “computer architecture†comes to mind), and of the computer-based activities that take place within. Sitting in the inner courtyard, one might imagine oneself transported to the scenery of a science fiction film in which tomorrow’s technological developments are concocted, or have already been realized today. The entire building is architecture for the curious; an abstract, distorted use of forms combined with part-open glazing elements that promote a thirst for learning and allow informative insights.
Building as study object
The interior reiterates the powerful invitation implicit in the external design to see the building as a model
and an example of the technological abilities that are to be learnt and further developed by its occupants.
The reduced use of materials and covering elements emphasizes the open structure: All steel columns
and supports of the structure are stamped in big, colourful characters with their load-capacity values;
open supply lines make for transparency of the building technology; roughly hewed concrete walls allow
students to directly visually experience material qualities and ageing. The especially developed building
management system constantly relays key data such as energy consumption and local temperatures on
a display in the lobby, and since students have free access to the technological supply facilities, they can
learn to appreciate the efficiency of the solar energy plants on the roof and the operation of the biomass
and gas heating boilers in the basement.
Concept for practice-related science
Arup Associates conceived the entire building in a series of workshops held jointly with the university in
view of modern interactive learning processes in connection with and actually within the building itself,
of course taking into account ultra-modern communication technologies. The open structure of the three
central stories, visually underscored by staggered floor breakthroughs, creates ideal conditions for interdisciplinary work between departments, and workspaces in these areas can be freely arranged to meet
different needs. More intimate study areas, lecture rooms and rooms for scientifically qualified employees
and administration staff are located in the upper two floors and the outer marginal areas. The workshops
in the two basement levels house state-of-the-art equipment that will arouse the interest not just of students: Flight simulators, a complete flight supervision station, a Harrier vertical takeoff jet, a hi-tech climatic chamber, one of the most powerful cryomagnets in Europe. Particularly the vehicle engines and chassis, undercarriage simulators and jet engine test beds, prototypes for racing vehicles, and the state-of-the-art wind tunnel test installation sponsored by a well-known racing team underscore the connections the University continues to maintain to the motor industry, a sector which, alongside a wide variety of other industry segments, is set to draw immense benefits from the excellent research and teaching conditions in the new faculty building.
The place value of British universities is documented in black and white ahead of matriculation deadlines
when the press announces its „top ten“ educational institutions, adjudicated according to a variety of
different criteria. The signs are that Coventry University will score well with the excellent opportunities on
offer in the new building of the Faculty of Engineering and Computing.
Material:
Aluminium

















