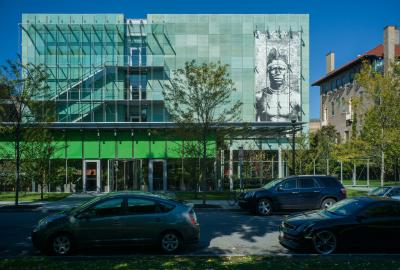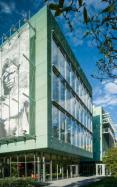We are proud of these.
Reference 76: Isabella Stewart Gardner Museum Boston MA (US)

Client:
Paratus Group
Executed in:
wellTEC® profile SZ-13/33
Details:
At first glance, architect Renzo Piano found the idea of a museum built in Boston at the start of the 20th century in the style of a Venetian palazzo not very interesting.
During his first visit to the Isabella Stewart Gardner Museum, however, he had to admit that its true beauty quashed all his preconceptions. The light, the magic, the art of Venice seemed to be concentrated in this artistic synthesis. As a result, the new extension wing, designed under the direction of the Renzo Piano Building Workshop, was built at a respectful distance from the palazzo – spatially and artistically close enough to function as a practical supplement to the older building, which had become overcrowded, but far enough away so as not to disturb the solitary unit. The individual facade cladding of the new museum, which had never before been implemented in this design format, was constructed in strictly defined work sequences. The copper facade sheets, initially bright rolled, were given the characteristic fine profile by the specialist metal processing company MN Metall in North Germany using the patented wellTEC® process.
A city district as a cultural region
Art and culture in all variants are well represented in Boston's Fenway district, and the Gardner certainly plays its part. 2,500 works and objects, including from Botticelli, Titian, Michelangelo, Rembrandt and Dega, are exhibited throughout the palazzo's 3 floors and 19 galleries. When Isabella Stewart Gardner still managed the collection, it was known as the first museum in the USA to present its exhibits in an intimate, rather private framework – and then, like now, it was the only museum whose building, design, and collection was implemented by a single woman. Back in Isabella Stewart Gardner's days, about 2,000 people visited her museum each year. Around a hundred years later, this number had increased a hundredfold, which made an expansion of the original building a matter of urgency.
The green cubes of Fenway
The new wing of the ISGM does not stand out because of any spectacular design vocabulary; its structure is simple, logical and understandable. Standing about 50 feet behind the original palazzo and connected solely by a glass corridor that crosses the garden, you enter the new wing from the recently renovated Evans Way Park from a separate entrance and reception area, designed as a single-storey glass pavilion in front of the actual building. Four three-storey cubes ‘float’ above the transparent ground floor, their pre-patinated copper sheet facade cladding reflecting the green of the garden with changing shades of colour. Above the foyer and the information area, named "The Living Room" and designed accordingly, the finely structured copper material also acts as a background for mural art. Here, on an area of about 16x36 feet, the architects have provided for the installation of art works to complement the exhibitions in the outdoor area.
Inside the building, the principle of the cubes is continued in the design of two main room structures, with the naturally illuminated gallery for special exhibitions and a performance hall with 300 seats, mainly used for concerts. As they pass through the transparent, open, inviting public areas of the building, visitors have a continuous view of outdoors, of Evans Way Park, the gardens and the historical museum. The vertical access to the new wing is via the central staircase, which is glazed between the two northern cubes to allow a view of the garden and palazzo, framed by the elegant profiled structure of the green copper facades that form the sides of the staircase inside the building.
The greenhouse idea
A special complementary facility of the museum is located in a two-storey extension, facing south and connected to the reception area on Evans Way. Because of its direct, barrier-free connection this separate area is at first glance only realisable as a different part because of the glass facade that leans inward at an angle of 45 degrees. This is the "greenhouse", where plants and flowers are cultivated for the gardens and, especially, for the interior courtyard of the palazzo. There, in her days, Isabella Stewart Gardner - a passionate gardener - already enthralled her visitors with fascinating floral installations in addition to her impressive art collection. In accordance with the will and testament of the museum's founder, that her house should be used for ever for visitors to enjoy and be educated about art, the greenhouse is supplemented by a workshop and seminar area where open courses on landscape design are held – in addition to other artistic activities that can be taught and developed in a separate studio in the main building. On the second floor, above the greenhouse, two apartments are available for resident artists, who live temporarily in the museum to complete their works or to prepare for an exhibition.
The "green" idea is evident in the entire concept of the new museum: gardens, greenhouse, green facade of pre-patinated copper – a natural and particularly sustainable material – and also eight geothermal sources that are used for especially ecological heating and air conditioning in the building. The resulting benefits include expected energy savings of 28% compared to a comparable standard building and a reduction in carbon dioxide emissions that corresponds to planting 150 acres of forest. Because of its outstanding life cycle assessment, the building was awarded a gold LEED certificate from the United States Green Building Council.
The main purposes of the new museum wing were to provide more space for the original collection, to take over some functions such as special exhibitions and concerts, to restore the tranquillity of the palazzo and also to allow some outstanding restoration work to be carried out on the original building. The idea is not that the two buildings should compete in any way, but that some of the magic of the old museum should be transferred to the new wing. The result is an ensemble that represents a successful combination of Venetian charm and modern functional aesthetic that works outstandingly with a respectful timely and spatial relationship.
The facade
The individual facade cladding of the new museum, which had never before been implemented in this design format, was constructed in strictly defined work sequences. The copper facade sheets, initially bright rolled, were given the characteristic fine profile by the specialist metal processing company MN Metall in North Germany using the patented welltec® process. The fixing bolts were then welded on and the sheets, cut to the exact size required for the construction site, were connected with the stainless steel channels that formed the substructure. To ensure efficient installation on site, the position numbers were engraved on to the profile by laser. To transport the elements, a packaging system similar to those used for valuable works of art was designed to ensure that they were protected perfectly. Seven wooden frames were inserted in a sturdy wooden crate and fixed in place, a facade sheet with substructure fixed on each side of these frames. The closed crates were then sent to the manufacturer for the copper surfaces to be pre-patinated. After patination, the sheets were again packed in the crates in the same fashion and shipped to the construction site in Boston. The numbered facade elements were then installed by simply hanging them into the pre-fabricated facade profiles.
Material:
Pre-patinated copper

















